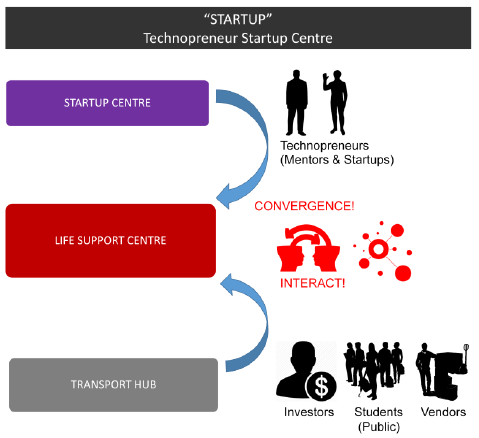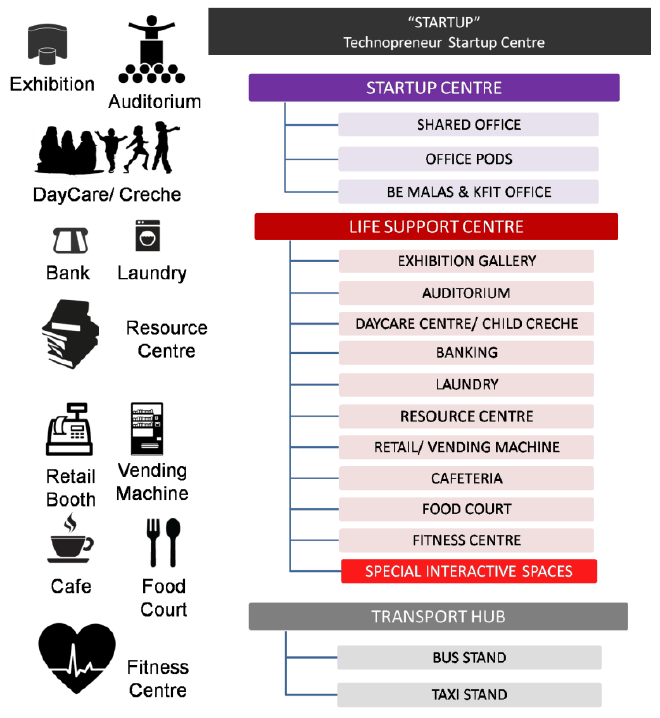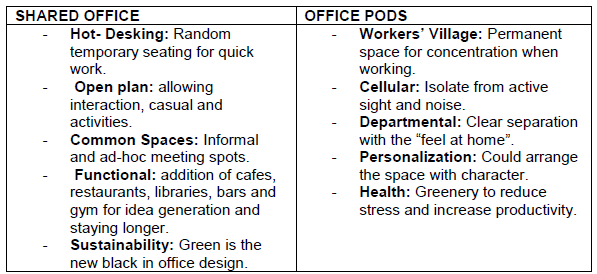3
DESIGN PROPOSAL
3.1 CONCEPT AND STRATEGIES

Design Concept
The design concept for Startup is convergence to interact.
The definition of "convergence" , according to oxford dictionary, means a location where airflows or ocean currents meet, characteristically marked by upwelling (of air) or down welling (of water). In the case of startup, the concept of convergence meant to make the life support centre as a location where technopreneurs and the public meets, then creating the chances to interact. This concept is aiming to solves the four issues. To tackle first issue mentioned in chapter 1, the public is welcome with a transport hub to initiate the convergence process. Next, the life centre as a centre of collaborative meeting spaces and supporting facilities, allow vigorous convergence activities with active working culture. Then, besides convergence with public, convergence between technopreneur community also take place in startup centre within the startup technopreneurs or with the mentors (KFit and BeMalas). The effective infrastructures as the location where convergence happens like Terrace Garden Amphitheatre, Technopreneur Plaza, Resource Centre, Fitness Centre, Roof Park and so on.

Urban Strategies
In macro scale, the idea to optimize the view of Bukit Jalil Stadium as landmark to instill the competitive spirit of technopreneur to be active in their working culture. The front building could be orientated in a way where the stadium view is optimized for viewing while doing active work.

Site Strategies
The massing were then arranged in north south orientation to reduce the glare and heat coming into the building. The greenery was strategized to flow pass the proposed site.

3.2 Space Planning/ Programming
Site Planning
The zoning is strategized with continuity of greenery and the site analysis. The massing were then arranged in north south orientation to reduce the glare and heat coming into the building. The greenery was strategized to flow pass the proposed site.

3 main functional spaces of Startup
The three functional components complement each other to allow the convergence between technopreneurs and the public. The transport hub located at front to welcome Rapid KL from LRT Bukit Jalil Station, TPM shuttle bus and taxi. Through pedestrian linkage, the people will converge into the Life Support Centre creating opportunity to interact with the technopreneurs.

Special interactive spaces comprise of Sculpture Garden, Technopreneur Plaza, Terrace Amphitheatre, Cafeteria, Jogging Track, Shared Office, Fitness Centre, Mountain View Lounge and Roof Garden. The idea is to also connect the spaces vertically through staircases, escalators and featured ramp.
Special interactive spaces

Spatial programming
There are three main functional spaces in Startup, which are Startup Centre, Life Support Centre, and Transport Hub. Transport hub as the connector of TPM and LRT Bukit Jalil community to Startup community. The technopreneurs also can utilize public transport to the transport hub of Startup. Transport Hub consists of bus stand and taxi stand. Life Support Centre as a centre to serve and give a peace of mind to the technopreneurs. Life Support Centre consists of Exhibition Gallery, Auditorium, Daycare Centre, Child Crèche, Banking, Laundry, Resource Centre, retail, vending machine, cafeteria, food court, fitness centre, and special interactive spaces. To cater the objectives of providing vibrant collaborative spaces, this life support centre solving all the daily needs and activities of technopreneur including personal and family issues. Meanwhile, Startup Centre as the working space for the technopreneurs. Startup Centre consists of Shared Office, Office Pods, Be Malas Office and KFit Office.

Comparative characteristics of Shared Office and Office Pods.
There is a need to provide different types of office for technopreneurs with different types of work. Shared office is for technopreneurs that rely on high creativity and design in their work. Shared office also serves the aim to introduce active working culture and collaborative space. Office Pods is for technopreneurs that need to focus in research and quiet space for concentration in their work.

Shared Office

Duplex Pod Office

Pod Office

Floor by floor exploded view
CONCLUSION/ FINAL DESIGN
The following issues were identified as design issues: difficult access by public, lack of vibrant activity, lack of spaces for collaborative interaction, and lack of infrastructure for tenants. Then, these design intentions were introduce as remedy to the issues: create public outreach program, active lifestyle working culture, collaborative spaces and transport facility hub. With the design concept of convergence to interact, a series of strategies and planning finally leading to the following outcome.













