2
PROJECT PARAMETERS

KEY PLAN

LOCATION PLAN
The proposed site located at Technology Park Malaysia (TPM), Bukit Jalil, Kuala Lumpur, which is located 22 minutes drive from Kuala Lumpur City Centre and 30 minutes drive from Cyberjaya.
Since its establishment in 1996, TPM is a government-owned company (subsidiaries under MOSTI) that assists technology-based companies, particularly in the science, technology and innovation (STI) fields. Technology Park Malaysia Corporation Sdn Bhd (TPM) is a 700 acre development that is home to more than 150 technology companies with 10,000 knowledge workers. There are 136 MSC companies as of Oct 2006. Total office area is 1.51miilion sqft.
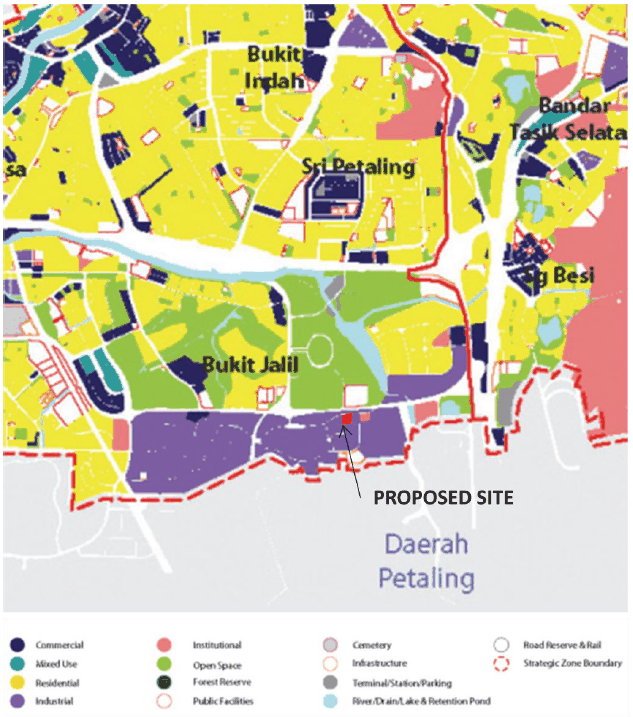
Landuse from Draft KL Structure Plan 2020
The proposed site is under the land zoning of industrial (Technology Park) under Draft KL structure plan 2020. The northern part of the site is Bukit Jalil district with open spaces, public facilities and residential. The southern part of the site is Daerah Petaling with residential, industrial and commercial.

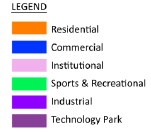
Building Use
The proposed site is in the zoning of Technology Park (TP). According to Draft KL City Plan 2020, the permitted uses for buildings in TPM is under class C10 Technology, Research and Development. The activities allowed are: research and development (R&D), bio-technology, nano-technology and information technology and multimedia. The types of building use around proposed site in TPM is Industrial (TPM). Meanwhile, the northern part of the proposed site consists of building use with institutional, sports and recreational, and residential. Meanwhile, the southern part of proposed site consist of residential and industrial.
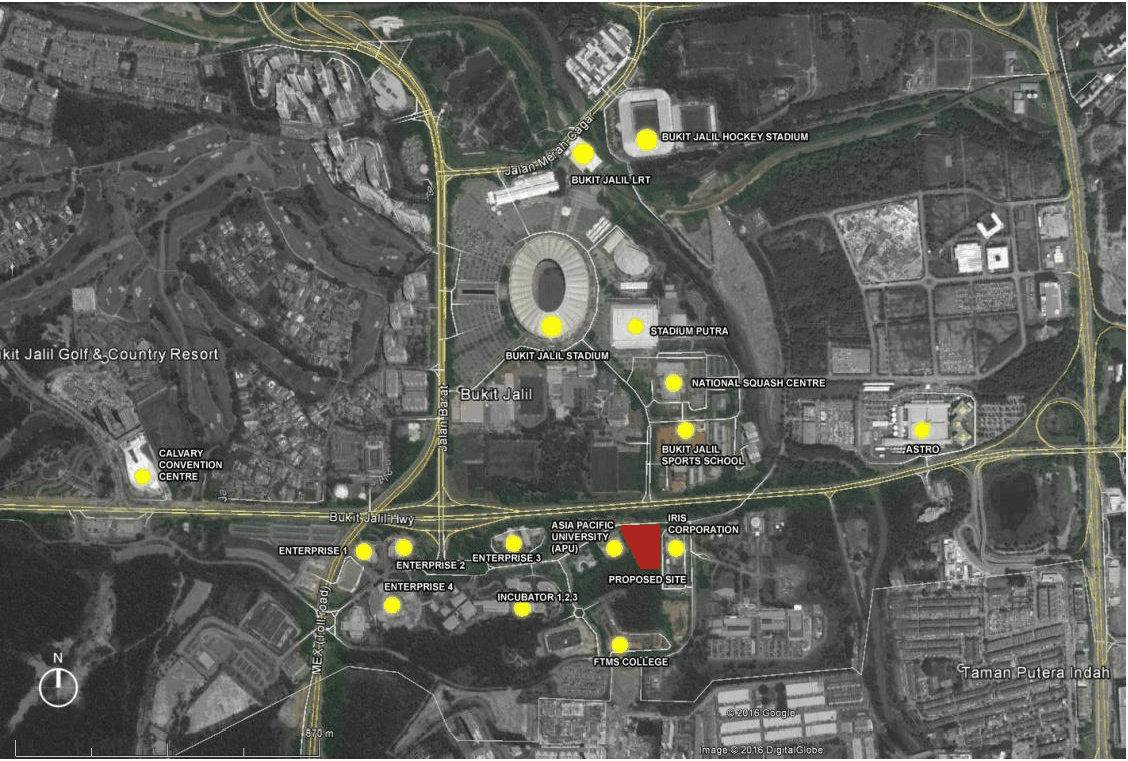
Landmarks around the proposed site.
According to Lynch (1960), the 5 elements for urban legibility analysis are: paths, edges, districts, nodes and landmarks.
Path: route along which people move throughout the city (Lynch, 1960).
The path to proposed site consist of Bukit Jalil - Puchong highway and Jalan Taman Teknologi as minor path (internal road of TPM).
Edge: boundaries and break in continuity.
Bukit Jalil- Puchong highway acted as the edge of TPM with other context of Bukit Jalil City.
District: area characterized by common characteristics.
The Bukit Jalil City district is located at the northern part of the proposed site.
Nodes: strategic focus points for orientation like squares and junctions.
The nodes are at the parking of each buildings and the junction between Bukit Jalil-Puchong Highway and Jalan Barat at the TPM entrance.
Landmarks: external points of orientation that usually a easily identifyable physical object in urban landscape.
Major landmarks of the urban is Bukit Jalil National Stadium, Bukit Jalil Hockey Stadium, Bukit Jalil LRT Station, and Technology Park Malaysia (TPM).


Landmarks around the proposed site.
The nearest LRT stations from the proposed site are Bukit Jalil LRT Station (1.2km away) and Sri Petaling LRT Station (1.7km away). Both LRT stations are with Rapid Bus service that connected with Technology Park Malaysia. Hence, the users at proposed site can be connected to the nearest LRT station using bus service.


The proposed 2.9acre site is existing visitors' car park with plot ratio 2. The land owner is TPM also as the project client of the proposed development. The government partner for this project is Ministry of Science, Technology, and Innovation (MOSTI).
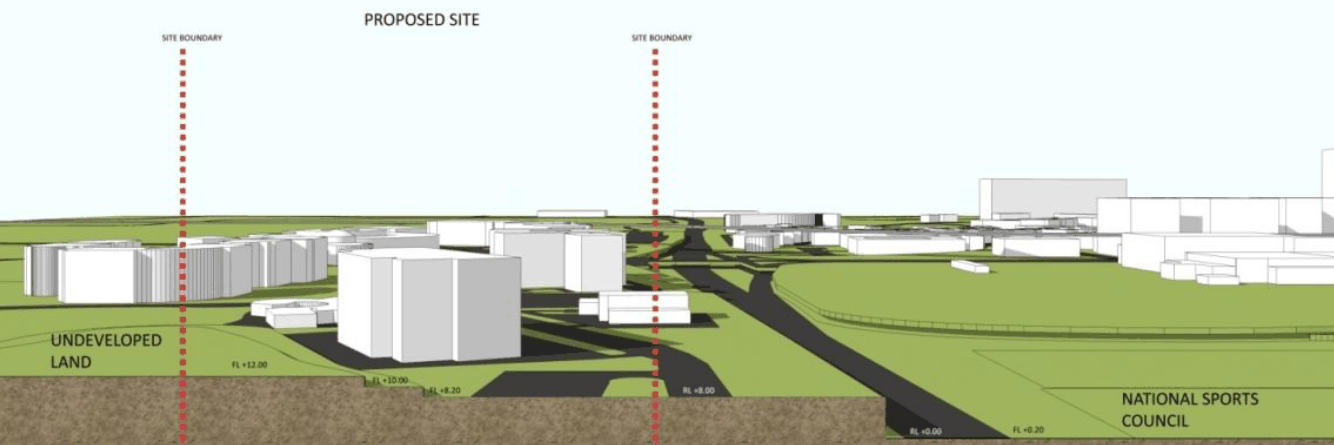
The undeveloped land is a land with maximum 4m height difference from the Jalan Taman Teknologi. Meanwhile, Jalan Taman Teknologi is 8m higher than Bukit Jalil-Puchong Highway.

The proposed site consists of: existing visitors' car park and undeveloped land. Existing car park is 100 car parking lots for visitors.
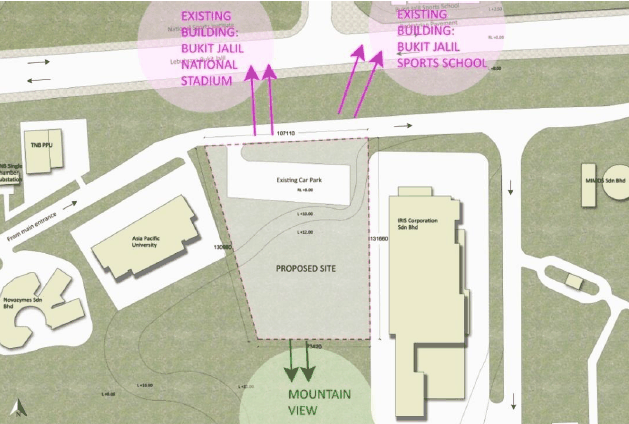
The best views of the proposed site are northern context view with Bukit Jalil Sports City and the south view with the nature trees. The neighboring building does not provide interesting views but this is giving opportunity to create interesting elements at proposed site.
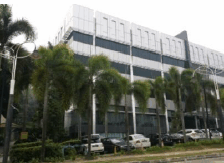
Asia Pacific University (APU)
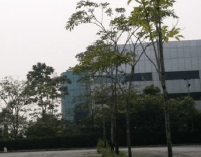
Iris Corporation Sdn Bhd
Asia Pacific University (APU) located at the east of the proposed site. This university provide course of Bachelor of Technopreunership which is relevant to proposed project. Iris Corporation Sdn Bhd is a company located at the west of the proposed site. The company works in production of chip used by the Malaysian Identity card (MyKad).
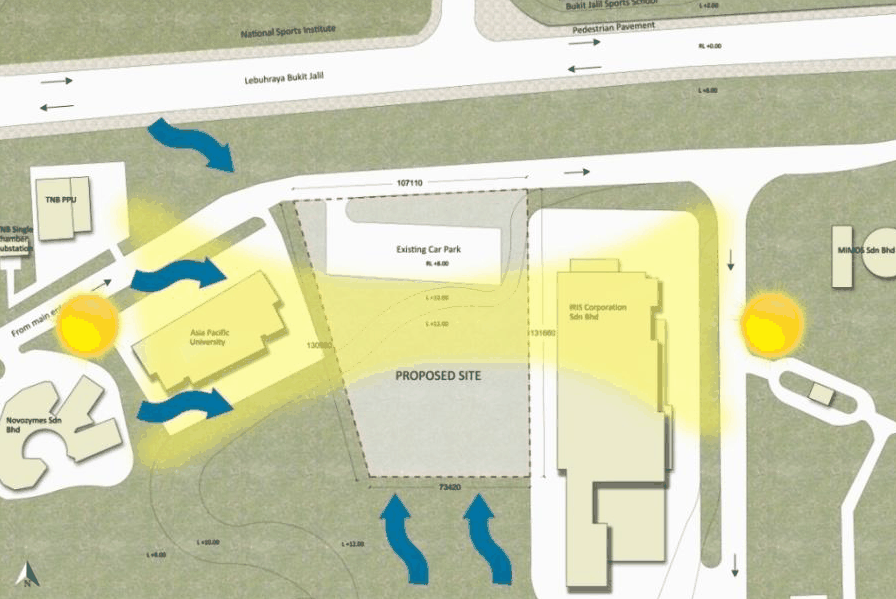
Sun in Malaysia does create some problems like extreme heat, so in respond to the sun path diagram above, design strategies and concern required to control the heat in the building. On 22 June, the sun located closer to north at northeast and northwest. On 22 December, the sun located closer to south at southeast and southwest.
According to ASHRAE 55, an operative temperature of 29 °C in Malaysia’s climate will provide 80% population satisfaction rate. Cold wind below 29 °C normally come from north and northwest, from 5pm to 9am. During Northeast monsoon, from October to March, majority of wind coming from West. During Southwest monsoon, from late May to September, majority of wind coming from South. During inter monsoon, majority coming from West.




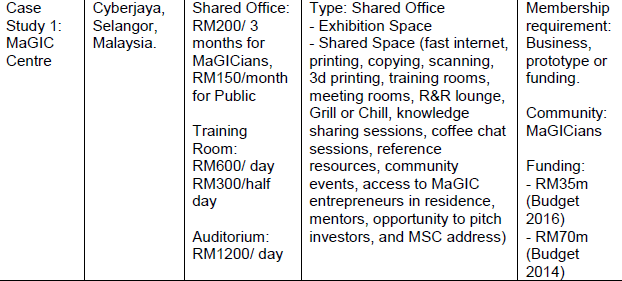
Case study 1 MaGIC centre is a shared office. The rental rate is based on individual at RM200 per 3 months for MaGIC member.





Case study 2 is individual office. The rental rate for Enterprise 4 is RM4.50 per square feet.




Case study 3 is individual office. The rental rate for K-Fit Headquarter at RM5.50 per square feet.




Case study 4 is individual office. The rental rate for Be Malas Headquarter at RM3 per square feet.
Project Justification and Conclusion
In order to identify the urban issues, SWOT analysis was done to find out the potential in design. For the strength of urban context, the major landmarks (e.g. Bukit Jalil Stadium, Bukit Jalil LRT, and Bukit Jalil Sports School) located at north view from the proposed site and connected to Bukit Jalil LRT station by bus allowing TPM community, university and school students, investors, and vendors as potential users of the proposed site. On the weakness part, the proposed site facing Bukit Jalil-Puchong Highway with noise pollution of traffic congestion during peak hour and enclosed with boundary without pedestrian connection to Bukit Jalil city. For the opportunity, optimizing the view towards major landmarks at the north and adding transport hub for better connection to Bukit Jalil LRT. On the threat part, the security issues limit the pedestrian connection between buildings.
For the identification of site issues, similar SWOT analysis was done focusing to proposed site and surrounding to assist design process. For the strength of site, it is adjacent to Asia Pacific University (APU) that provides technopreneurship courses and located at high level than Bukit Jalil City enhance the view. On the weakness part, the existing contour leads to extra construction cost in retaining the slope. For opportunity of site, it is a good platform to enjoy city view and potential linkage to APU. For the threat, place could be over-crowded which required constant maintenance.
For the feasibility study, market analysis showed the possibility to apply the shared office concept in Technology Park Malaysia as case study 1 MaGIC Centre in Cyberjaya. Also, the cost of RM4.50 per square feet in Technology Park Malaysia required the proposed project to include additional features for value, as rental cost for existing Be Malas office only at RM3 per square feet. The potential client will be Technology Park Corporation Sdn. Bhd. as the subsidiary under MOSTI that receives funding from government. The primary target users are technopreneur and technopreneur startup community.